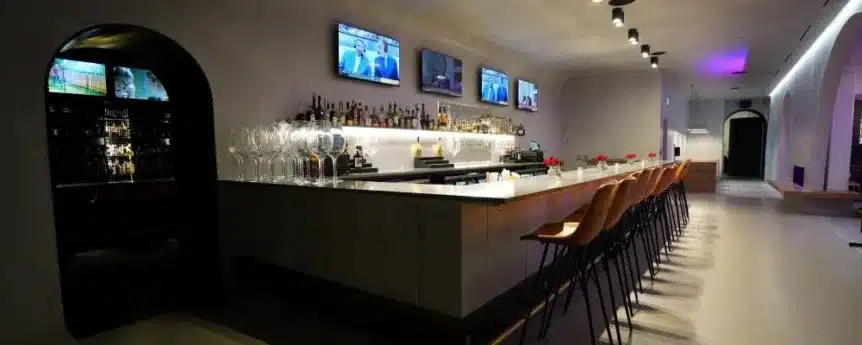Congratulations on your new, soon-to-be restaurant. If you’ve found your way to this article, you are likely wondering about small restaurant design and how you can maximize the space you have. As an architecture firm who has designed all sizes and types of restaurants, we know that getting it right in a small space can be harder than in a larger one. Here are some things we discuss with our clients who are planning on opening a smaller sized eatery.
Efficiency is Key, but You Still Need to Follow the 60/40 Rule
Although it’s not a hard and fast rule, most restaurants, big and small, utilize a 60/40 ratio of dining space to kitchen and prep space. This helps your staff have the space they need to work efficiently while your diners have space to feel comfortable.
Avoid Round Tables
Round tables are often a staple in restaurants, especially bistros. However, they’re not space efficient. They take up more space than rectangular ones that seat the same number of diners. In addition, two round two-tops can’t be pushed together to create a table for four. However, two square or rectangular tables can be.
Decide if a Bar is a Necessity
A bar can provide seating; however, it does also take up a large footprint. If the vibe you’re going for needs a bar, think where it strategically makes the most sense. One hazard of a bar in small restaurant design is that you need at least six feet between the barstools and the tables. This can greatly impact the number of diners you can accommodate.
Color & Lighting
Like any other space, color and lighting can impact the feel of the space. Darker walls and flooring can make a small space feel smaller. It can also reinforce a moody vibe you may be after. For example, if the ambiance you’re trying to create is one of an intimate experience, dark may be the way to go. However, if you want a family friendly diner or café feel that invites socialization, consider light, bright and vibrant colors. Your lighting should emphasize the feel you’re going for too.
Know Code & Accessibility Requirements
Every restaurant and commercial establishment must meet code and accessibility regulations. In small restaurant design, this can be even more challenging. Not only must you adhere to occupancy limits and accessibility spacing, but also have enough tables to be profitable. Working with an architecture firm familiar with occupancy and accessibility codes specific to restaurants from the beginning of your design process can save you from overspending on tables, chairs and decor.
Sandbar Architecture Can Help
Whether you’ve already found the perfect space or are still in the process of finding it, it’s not too early to talk to us about your vision and ideal space. Our team can help you understand the minimum square footage for the number of diners you’d like to be able to accommodate. Call us today at (727) 308-1773 or click here to schedule a time to talk with one of our team members.

