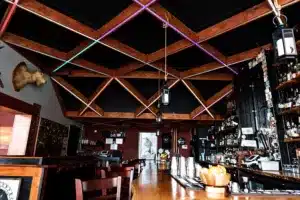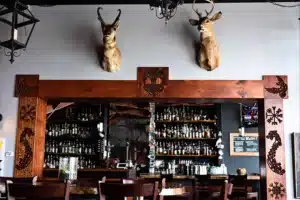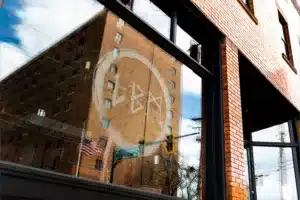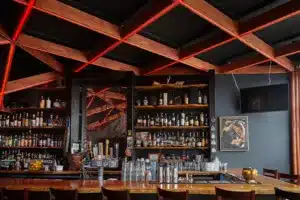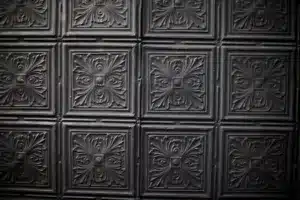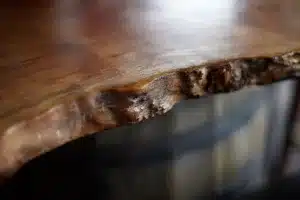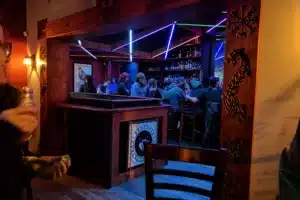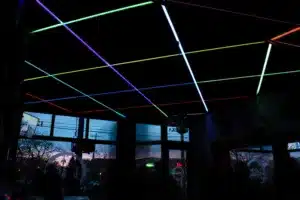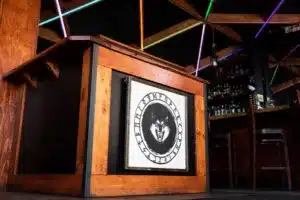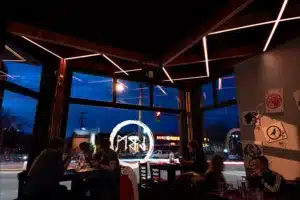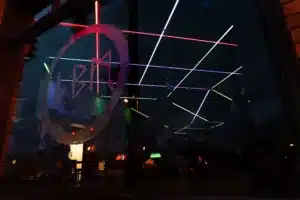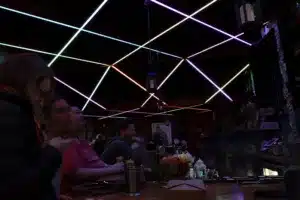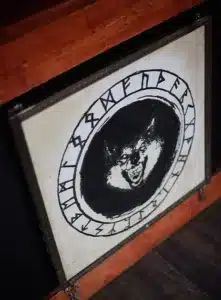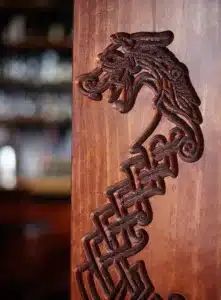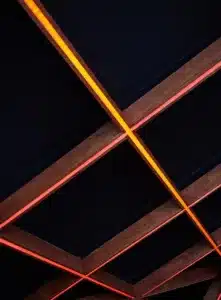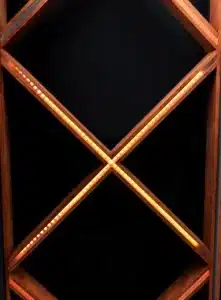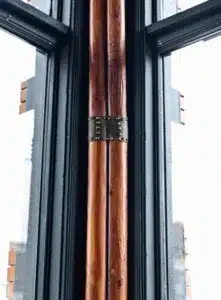LBM
Acclaimed for its cocktails, LBM is a Nordic Viking-themed bar in the Veronika, the historic Lakewood, Ohio mixed-use building we renovated in 2016. The owners asked us to layout LBM’s bar and restaurant seating, back of bar, bathroom, commercial kitchen and stairs to the basement level. Our basement layout includes areas for commercial freezer and keg storage.
Central to this bar’s design is a custom built, coffered lighting grid that spans the main barroom’s ceiling. Fashioned out of stained pine boards, the grid is composed of an interlocking diamond form that repeats across the contours of the ceiling. Active LED strips inlaid into the boards illuminate the main bar and provide staff with control over the bar’s atmosphere. This grid provides LBM with full light control, noise management and a formal object of interest. The voids between the boards act as an acoustical dampener, managing ambient noise throughout the main bar. The grid conceals the kitchen’s substantial mechanical exhaust system.
Historic tin ceiling tiles had been discovered in the bar’s basement during renovations. These were restored, painted and installed in LBM’s dining room, adjacent to the main bar space. The bar’s wooden door frames are embellished with hand-carved animal and runic forms that reference old Norse mythology.

