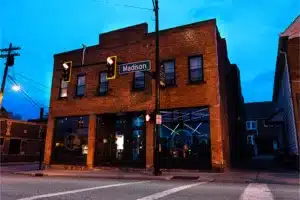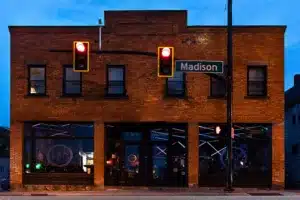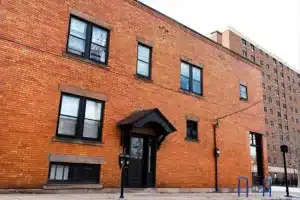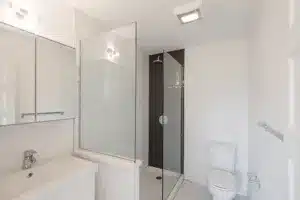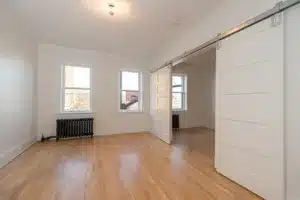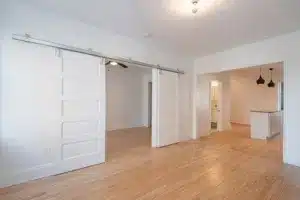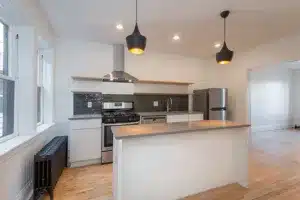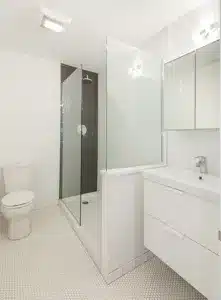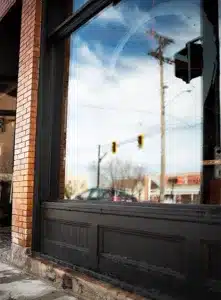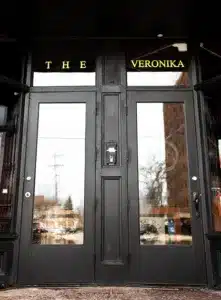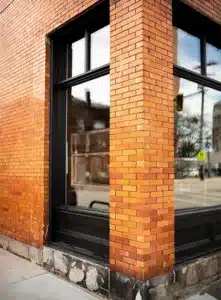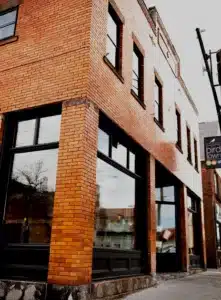The Veronika
The Veronika is a two-story, mixed-use building with two street level retail units and six one-bedroom apartments. In July 2016, it was the first building in Lakewood to qualify for the Ohio Development Services Agency’s Historic Preservation Tax Credits. Our client asked Architecture Office to renovate the building’s apartments and storefront—much of which had been covered by the addition of a faux-cobblestone facade dated to the 1960s—to historic condition.
We consulted historic photographs and underwent a process of selective demolition to understand the building’s original condition. The Veronika’s faux-cobblestone facade was removed and it’s original window frames rebuilt to historic detail. Double-glazed eight by twelve foot windows restore the building’s historic condition. The building’s original glazed brick was intact under the cladding and required minimal repairs.
Meeting historic standards, each renovated apartment is substantially renovated. The apartments are organized around an open living area and kitchen to improve cross-ventilation and natural light. Kitchens are fitted with modern appliances and storage units, oriented to maximize workspace. All surfaces and radiators are repaired and repainted, with the original wood floors sanded and refinished. Bathrooms are fitted with new showers and penny tile floors, with each room oriented around the historic locations of its fixtures. Sliding barn doors separate living spaces and bedrooms.

