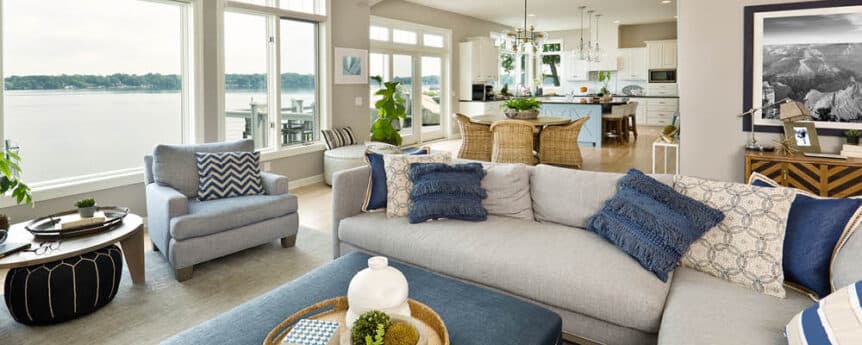If you’re planning a custom home and working with an architect, you’ll have many conversations and answer many questions. One of the biggest that impacts the design is whether you’ll have an open concept floor plan or separate rooms (sometimes called a closed floor plan). There are pros and cons to both, however, depending on your lifestyle, family, and the design style you want, one may make more sense than the other.
Why the Open Concept Floor Plan is Popular
An open floor plan has many advantages. The top two reasons many homeowners want an open floor plan is that it’s easier to supervise their children and it’s also great for entertaining. However, there are other advantages. When there are few walls in a home, there is more natural light. Most Realtors® find it easier to sell an open concept home. With an open concept floor plan you also have more flexibility in the use of the space.
Arguments for a Closed Floor Plan
Homes with more walls create smaller, more intimate spaces. If you want a formal dining room, you probably don’t want it open to the kitchen and living space. Walls or separate rooms also create a quieter home as the walls provide some sound dampening. Overall, there is more privacy.
If budget is a concern, a home with separate rooms is often less expensive to build. When you have few walls, your architect has to provide support for the second floor or roof through the use of often costly support beams. With a closed floor plan, the walls do the work instead. Home heating and cooling costs are also less in a closed floor plan.
Semi-Open Floor Plans Are a Great Compromise
If you’re torn between an open concept space and separate rooms, consider a semi-open floor plan. Instead of your kitchen, dining room and living space all being one big open area, break one room out. If you have small children, you may want a kitchen and living space as one room with a separate dining area. On the other hand, if you don’t want a formal dining area, consider combining an eating area with your kitchen and separate your living space.
Your Architect Can Help
A custom home has countless options. When you and your architect start working on the interior layout, tell them about your preferences and lifestyle. If you’re uncertain about your layout, they may have a suggestion that hadn’t occurred to you. If you’re looking for a residential architect in Tampa or the Medina area, call us at (727) 308-1773 or click here to schedule a consultation. The Sandbar Architecture team has decades of combined experience in designing custom homes and remodeling homes.

