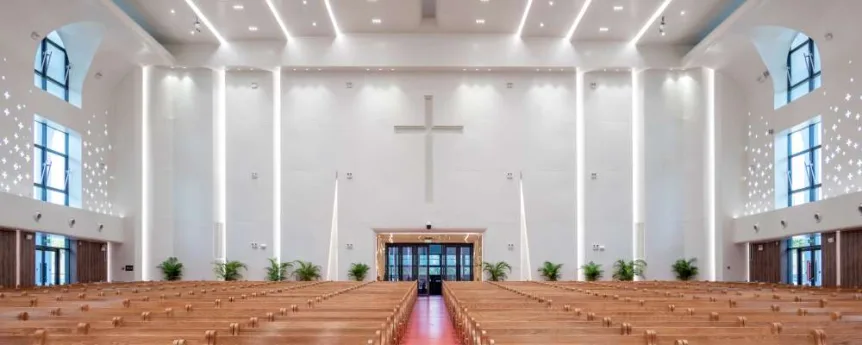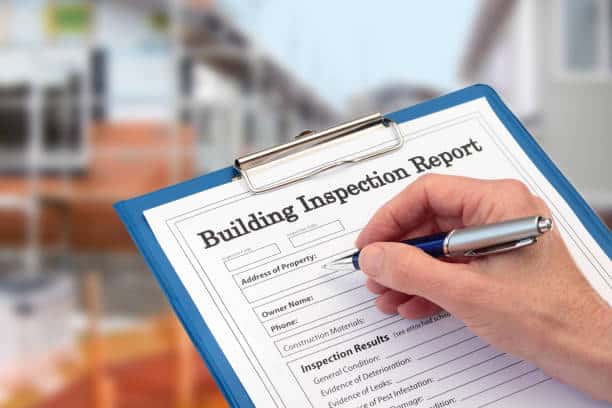Earlier this year, the Biden Administration added another $1 billion in grants to improve airport infrastructure at 114 airports nationwide on top of the $2 billion granted since 2021. Many cities and states are also pledging tax dollars to help with the updates and modernizing airport design. If you are one of those airports with funds to update, your goals …
Spaces Often Missed By Church Building Committees
No matter how long the wish list is for your new church building, there still may be things you’re missing. The earlier you bring an experienced church architect onto the project, the more likely you are to realize what you’re missing and get those items worked into your budget. Of course, your architect will ensure that your building conforms to …
Restaurant Seating Design
Whether you’re building a space from the ground up or repurposing and remodeling an existing space, you need to address the seating needs with your architect earlier in the process than you may realize. Once you have your preliminary layout, it’s time to look at your restaurant seating design. Start with Types of Seating Most restaurants have a mix of …
Brewery Architecture 101
Whether you’ve been creating craft beer in your home or garage or you’ve successfully opened other breweries, you know that the process takes time, tools and space. If this is your first commercial venture, there is a lot more to consider regarding your brewery architecture and design than you may realize. As a commercial architecture firm, it’s our job to …
Craft Distillery Design Considerations
Unlike many commercial spaces we plan as an architecture firm, those we do for craft distilleries vastly differ from one another. That’s because each craft distillery owner has a different vision and plans for the customer experience. Some plan that the distillery is a destination with tours and tastings. Others see their space as a gathering space with a tasting …
Trust a Commercial Architect with Your Spa Design
Whether you’re opening a full-service spa with massage, facials, hair and nails, or a salon that offers all types of hair services, you want to make a good first impression. That happens the moment someone drives by or walks up to your salon. However, you want to keep the customers coming back. You must ensure that everyone has an exceptional …
Multigeneration Home Design
As more families, out of desire or necessity, embrace the idea of multiple generations under one roof, the type of space one needs changes. However, multigeneration home design isn’t a one size fits all proposition. Many factors go into a home design for multiple generations. Zoning, land and budget play a part in home design. However, more importantly, the family …
How Layout Impacts Your Restaurant
If you ask someone what they like best about their favorite restaurant, they’ll likely talk about the exceptional food, a favorite dish, or possibly a great server. Sometimes people talk about the ambiance. Chances are good they never talk about how the restaurant is laid out. Whether they notice the layout or not, it does impact the restaurant and that …
Questions to Ask a Potential Residential Architect
No matter the size of your home renovation or new custom home, you should work with a local and licensed residential architect. As you look for the right one for your project, you should interview them to get a feel of their style, services and experience. Here are some questions to ask that will help you find the best architecture …
Medical Facility Design & Practice Efficiency
Whether you’re remodeling your current medical practice or moving to a new space, you likely have several goals. One of them should be an exceptional patient experience. However, you also want any changes you make to benefit the practice as a whole. And, you want everyone to feel comfortable and safe and that their privacy is protected during exams and …
Mistakes to Avoid When Building a Custom Home
Most people choose to work with an architecture firm and build a custom home when they want their forever home. They put a great deal of thought into many aspects. However, almost everyone we’ve talked to who has built a custom home in the past has had something they wished they did differently. Here are the top three. Rushing the …
Should You Build an Addition or Move Your Church?
As your congregation grows, you may find yourself faced with the question many churches face, whether to build an addition or move to a new location and building. There are pros and cons to both and an experienced church architect knows the questions to ask to help you and your team make the right decision. Pros and Cons of an …
Closed or Open Concept Floor Plan – Which is Better?
If you’re planning a custom home and working with an architect, you’ll have many conversations and answer many questions. One of the biggest that impacts the design is whether you’ll have an open concept floor plan or separate rooms (sometimes called a closed floor plan). There are pros and cons to both, however, depending on your lifestyle, family, and the …
The Architect’s Role in Medical Facility Design
A medical facility, whether it be a small family practice or a hospital, has unique design requirements. As medical care evolves, so does healthcare architecture. Not only must a patient be able to navigate the facility, but they have an expectation of privacy and safety. You want them to feel comfortable and cared for. Of course, the doctors, nurses and …
Design Tips for a Modern Church
Whether your congregation is big or small, you want them to feel welcome and comfortable in the space. No longer do you walk into the vestibule and continue on into the sanctuary all within just a few feet. Church architecture has changed in part because of technology and also how we worship and congregate at church. As you and your …
Will Your New Property Stand Out?
Have you ever looked at a new home or building and wondered what the designer, homeowner or architect were thinking? Or, have you ever driven by a home and wished yours looked as amazing? The term often used for a great looking property is curb appeal. It applies to both residential and commercial projects. The last thing anyone wants is …
How to Choose a Commercial Architect
Whether you’re designing and building a new facility from scratch, remodeling an existing space, or adding onto your building, you need a commercial architect. Choose the wrong one and you may not have the functional space you need. When you choose the right one, you will likely love the space and it will serve you well for many years. Just …
Resources for Home Design Ideas
Building a custom home and remodeling a home are both big undertakings. Not only do you have to find an architect and designer with whom you want to work, but you need to be able to articulate your home design ideas, wants and needs. It’s easy to express how many bedrooms and that you want a lot of natural light …
5 Myths About Architects
As experienced architects, it’s always interesting to hear what people think about our profession. Most people know that we go to college and most of us have neat handwriting. However, some of the things that people assume they know about architects is far from accurate. We thought we’d help you know the facts. Myth #1 – My Contractor Can Do …
You May Need Both a Licensed Architect & Engineer for Your Project
If you’re looking for someone to design your new home, an office building, or an addition to an existing space, you need the assistance of many people. Every project needs a licensed architect and some will need an engineer. Of course, a designer is also essential and we talked about how your architect works with your designer previously. Education & …
Adding on to Your Existing Home
If the highly competitive housing market has you considering a home addition, you’re not alone. Whether you only want a home addition or are remodeling and want both a new layout and more space, you should work with an experienced architect. As an architecture firm, we’re working with many homeowners on a variety of different home additions, however, there are …
Your New Home in Harmony with Nature
When building a custom home, you may first think about the number of bedrooms and bathrooms you want. Then you may begin thinking about other special needs or features you want in your home. But, how much thought are you putting into what your home will look like on your property? Architects don’t only design a functional interior, but also …
Architect and Interior Designer: Different Roles, Shared Goal
If you’re looking to design a custom home, you’ll want to hire both an architect and interior designer even before you hire a builder or contractor. Although they share the same goal to create an aesthetically pleasing and functional home, they have different roles in the process. The Architect’s Role Your architect’s role is to create plans for the construction …
Why Do I Need an Architecture Firm?
You may be surprised at all an architecture firm does before the general contractor can begin his work on your building, for your home or business. In fact, architects are helpful in more than just new building construction, they also help with repurposing or remodeling of buildings and homes. Let’s, however, for this article, talk about why you need an …
Private Providers
Private Providers are a significant benefit to Florida property owners and developers who are seeking to save time and money in the design and construction process…
Permit Permission
Potential clients call to discuss their projects on a routine basis. Most of the conversations are similar. They almost always ask about experience, timing and pricing. Often, people who have had prior experience with their local Building Officials would ask some form of this question: “Have you ever dealt with the AnyCity, USA building department? They can be especially difficult.” …
Treat Yo Self!
We spend our days, and often nights, working to help other people. The clients that we serve are out there doing the same for the needs of their clients and customers. Over the past few months we have thought a lot and have decided that a change is necessary so that we can continue to improve the services that we …



























