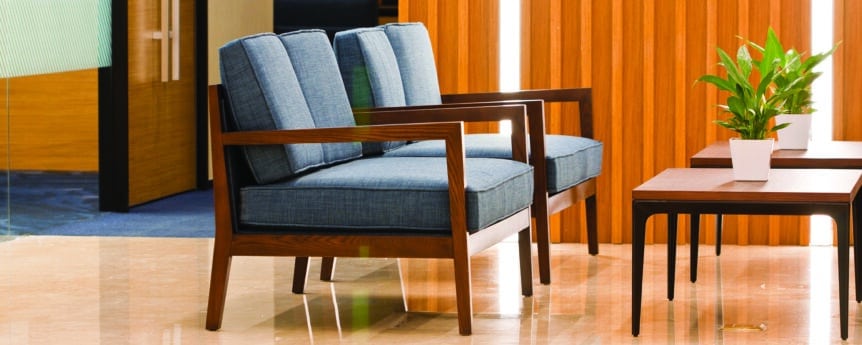Whether you’re remodeling your current medical practice or moving to a new space, you likely have several goals. One of them should be an exceptional patient experience. However, you also want any changes you make to benefit the practice as a whole. And, you want everyone to feel comfortable and safe and that their privacy is protected during exams and procedures. Here are some medical facility design layout ideas to consider for your new space.
When Possible Opt for Single Direction Traffic Flow
There are many reasons this is almost always a better option than a single hallway. There’s less chance of patients leaving running into other patients coming or going. They are also less likely to cross paths with the doctor they are going to see or just saw where they stop and chat which takes valuable time. This design also eliminates traffic jams in the hallway.
Multiple Genderless Restrooms
You don’t schedule half males and half females on any given day, so why devote one restroom to each gender? Place at least one restroom on each hallway in your medical facility design. Label them simply as restroom for anyone in need. This will help reduce waiting and walking.
Assign Each Practice Member Certain Rooms
We like to think of this set up as a pod design. Depending on the size of your practice and how many patients you see, between two and four patient rooms per provider generally works. At anytime of day you may find the rooms occupied like this:
- Patient Room 1 – Patient being seen by primary care practitioner.
- Patient Room 2 – Patient with nurse for vitals check and intake questions.
- Patient Room 3 – Being cleaned for next patient.
- Patient Room 4 – Nurse following up with shots, prescriptions or patient leaving.
The nurses and primary care practitioners rotate through the rooms throughout their day. No need to guess as to where they go next. It also saves them time as they are not wandering throughout the entire practice looking for their patients.
Re-Evaluate Actual Space Needs
Many current practices have one nurse’s station, one area with a copy machine and printer, the intake/exit desk, and doctor’s offices. Rarely today does each doctor in a practice need their own dedicated office. If yours does not, consider better utilizing your available space by creating either two or three smaller but logically placed nurses stations or one large one. This can help alleviate delays when they need to access supplies or a workstation for any reason.
Work with an Architect Experienced in Medical Facility Design
Although you will need a contractor to execute your remodel or new construction, you should start with an architect experienced in medical facility design. They know the questions to ask that will help you create a space that works for your team long term. If you haven’t found an architect, Sandbar Architecture is ready to help. Call us today at (727) 308-1773 or click here to request your initial consultation.

