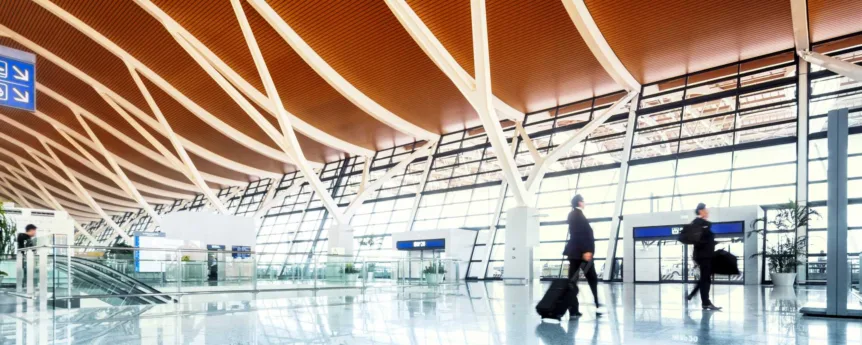There are countless elements in an airport that the public never sees. Behind the scenes, there are administration, airline and badge offices with many needs. Additionally, the rental car service center, baggage areas, and TSA areas, as well as law enforcement and maintenance facilities need to be functional and accessible. When they’re not, staff can’t get their jobs done, or worse, airlines suffer delays and the passenger experience suffers.
For today’s blog we had a conversation with a senior project manager at Chrysalis Global Aviation. They work to facilitate a smooth transition process at airports when they undergo substantial construction projects. They work with airport administration/ownership on the Operational Readiness, Transition, and Activation (ORAT) process. Ideally they assist from conception through opening day. This helps ensure that the people, processes, technology, and tools are aligned and prepared for operation in the new facility. In the 20 years they’ve been working with airport design and construction, they have some advice for you as you begin your work with your architect.
Think First of the Operational Functionality of the Design
Every airport construction project is different. However, even a small change creates a ripple effect of both the stakeholders (the employees of the airlines, concessions, maintenance, and car rental companies) and the passengers. As much as aesthetics are important, they recommend first thinking about workers and passengers and how they will work, travel through, or visit the space.
Paths of Travel
This is perhaps the largest consideration. No matter what change you’re making to your airport design, there will be changes in the path of travel. Some of the things to look at and think about include:
- Where will employees/travelers park (or be dropped off)?
- How do they get to the building and where do they enter?
- Where do the different stakeholder teams clock in and travelers check in?
- How do they get to their workstations or gates?
- What does the path of travel look like for the passenger headed to the furthest gate from check-in? What about the passenger arriving at the furthest gate heading to baggage claim?
- How do they get to car rental, parking ground transportation, or passenger pickup?
- Is there a plan for car rental infleeting and defleeting?
Storage
There are many more storage needs than one might first think about in an airport. Adding those post construction can be difficult, so consider those in advance. For example, wheelchair storage. They need a minimum of two places in any airport; at passenger drop off and in each terminal. Maintenance and custodians need places for supplies and tools. Each airline needs space for unclaimed baggage. Although ticketing is mostly electronic, there are still supplies required by each airline in the terminal. Be sure to discuss with your airlines their storage needs. Finally, in this category consider where mail is delivered. Your postmaster may have some thoughts on the box location. And be sure to consider where will UPS, FedEx, and other shipping services make deliveries to your tenants, and if not directly to each one, where will the boxes be securely stored.
Electric & Data
If you are making major changes to your airport, you may find that your airlines and other tenants are planning changes too. Instead of looking at their current electric and data needs, ask what they need moving forward. They may be upgrading to more wireless equipment or they may want to add additional wired self-check-in kiosks. Don’t forget to talk to Smarte Carte® about whether they will need power and data. Do they want to add or move their rental unit locations?
Some equipment, like the ice bin each airline has outside for their planes, require a dedicated circuit outlet. Other ground support equipment is also needed for electric vehicles. Make sure that you not only have sufficient electric for them, but also the right connections. Can the vehicles park and reach the power sources?
Union/Company Requirements
Depending on your location and the stakeholders within, you may have union regulations that require a certain square footage for break rooms. Even if a union isn’t dictating space needs, plan for sufficiently sized and equipped spaces for the number of staff utilizing it at any one time.
Passenger & Staff Experience
You want both your customers (passengers) and the staff happy with their experience in the new space. This encompasses everything discussed above and much more. For example, you want clear and accurate signage both inside and outside the airport. If you are including a cellphone lot, are you planning to add amenities? Many new cellphone lots include restrooms, vending machines, and electronic signage with arrival information. Do the passengers have enough space to sit at the gate and charge their devices?
Airport Design is One of Our Areas of Expertise
Change orders are expensive, and a long-term, make-due situation in a new airport facility is not ideal. Whether you choose to work with a consulting company like Chrysalis Global Aviation or have a team in house ready to work with us on airport design, you can trust that the Sandbar Architecture team will be there from conception through completion. If you’d like to speak with us about your upcoming airport design and construction project, call us at (727) 308-1773 or click here to schedule online.

