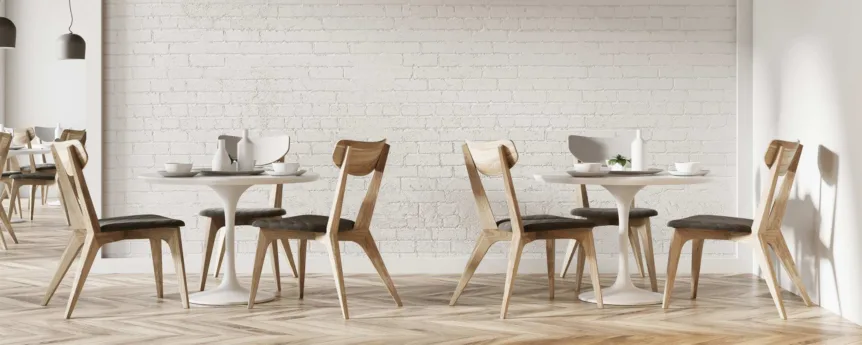Whether you’re building a space from the ground up or repurposing and remodeling an existing space, you need to address the seating needs with your architect earlier in the process than you may realize. Once you have your preliminary layout, it’s time to look at your restaurant seating design.
Start with Types of Seating
Most restaurants have a mix of dining tables, booths (and half booth/half tables), and a bar area. Although many people prefer a booth, having that as the only option is rarely a good idea. Booths are difficult for some segments of the population to easily utilize. Tables offer flexibility with large parties. They also make your restaurant more inviting to those in wheelchairs. However, having only tables can make a space feel too open and that it lacks privacy. If your restaurant serves alcohol, bar seating is also a good use of space. In addition, bar seating should have a wheelchair accessible space with a companion seat. Finally, are there plans for a private dining room for large groups or parties? All of these decisions spatially affect the architecture of your restaurant.
Divide Your Seating Space
Once you have your seating area spaces divided into bar, private rooms, and main dining, you’ll be able to start planning the seating. Booths work best around the perimeter and as a way to divide a room in half. This can be beneficial for several reasons. First, smaller spaces feel more intimate. Second, it can reduce noise. Finally, it also helps with traffic flow. If you want booth seating, plan them first.
Once you have the booths laid out, you can progress to adding tables. Although corner booths are an option for larger parties, corners are a good place to put round tables for even more flexible seating. Next, consider the type of clientele you’re expecting. If many patrons are couples on dates, you may want a mixture of two and four top tables. If you have a lot of families, four and six top tables may be a better use of your space and budget.
Final Thoughts
Two mistakes an inexperienced architect may make while working on your restaurant seating design is a kitchen that is too small to serve your dining area and overfilling the dining area which creates poor traffic flow. As you layout the space, remember that not only do you need to account for how much space tables and chairs take, but also the fact that your servers need to be able to walk around someone seated at all the seats in the dining area. If you are going to allow high chairs on the end of a booth, you’ll need more clearance than if high chairs only go at a table.
Sandbar Architecture Understands Restaurant Seating Design
Not only do we understand the importance of a well-designed exterior, but also all the elements that make the inside work too: from the kitchen to the restaurant seating design. Let one of our experienced architects help you with your new restaurant design and layout so you’re set for success from the day you open your doors. Reach us by scheduling an appointment online or by calling (727) 308-1773 today.

