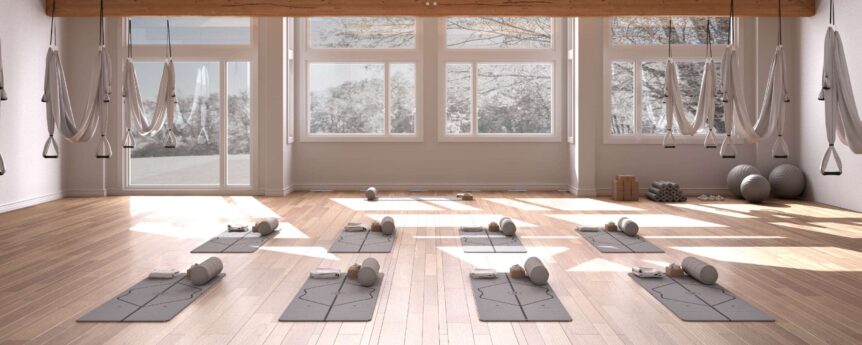Today’s families are busier than ever. That’s because they see the importance of extra-curricular activities and fitness for the whole family. Whether you’re planning to open a gym or an activity-based center like a martial arts or dance studio for children or something with multiple spaces that serve the entire family, you need the help of an architect. They can help you make the right choices regarding:
- Square footage and ratio of width to length.
- Materials that will last and are both safe and ideal for the type of fitness center.
- Provide privacy and noise reduction when necessary.
Size Considerations
Many fitness centers utilize existing space and make it work for their needs. If this is your plan, you and your architect will need to talk about the equipment you want for your clients so together you can plan sufficient space. Studio based businesses who choose to customize an existing space to their needs need to consider class sizes and the activity. Both types of businesses need to realize that a space that is advertised as 800 square feet may be 15 feet wide and 55 feet long which could work for a gym but wouldn’t for a dance studio. But a space that is 23’ X 35’ could work well for either and provide roughly the same square footage.
Materials
Everything from the flooring to the ceiling matter. If you’re opening a fitness center, you may think that the concrete floors already in your space are perfect and an option that will save money. However, concrete flooring has two main drawbacks, first, they can be a slip hazard. Second, one dropped weight can cause a crack. For studio spaces where there is jumping or falling like martial arts and dance, you may want a floor that provides some give. If you are offering multiple classes or even one class space and an open area, you will likely want the walls to go to the ceiling and contain the sound which could mean choosing to insulate between the walls which is not common practice. Ceilings can also provide sound dampening or buffering depending on whether you enclose the space or not. These are just a few material considerations you and your architect should discuss.
Privacy
Parents don’t usually want their children on display to people outside the business. Many adults feel the same way. That may mean choosing frosted or obscured glass windows. A well thought out layout can also help prevent people who walk by from observing what’s going on inside. For most businesses the lobby or check in area naturally adds to the feeling of privacy for any fitness-oriented business.
Let Sandbar Architecture Help You Plan Your New Space
No matter what type of fitness center or studio space you’re planning on opening, we have an architect with experience ready to help you. Let us provide you with an initial consultation. Schedule your appointment today by clicking here or calling (727) 308-1773 today.

