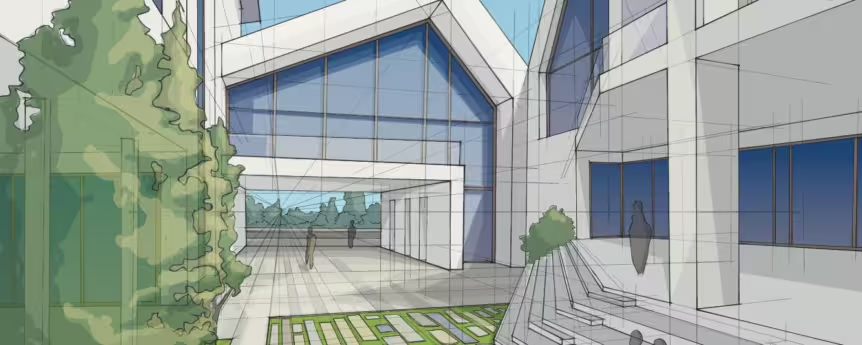Whether you’re remodeling your existing church building or constructing a new facility, the church exterior design is as important as the interior. Its architecture should fit in with the surrounding area while being welcoming to both your current attendees and new ones. The exterior design and materials not only play a part in how your worship center stands out, but also how well it stands up against the elements in your area.
Your Church Exterior Design Should Both Stand Out & Compliment the Area
The aesthetics of any building can attract, put off, or even confuse. As a house of worship, you want your building to look welcoming even if it does not follow the traditional norms of a church building. As you and your architect discuss finishing materials, you want the elements themselves and their color to work with the area of your new church. If you’re building in an area with brick homes, you may want to consider brick. Conversely, if you’re in an area with many stucco or siding buildings and homes, one of those materials may be more appropriate.
Make Your Facility Welcoming & Accessible
A great deal of thought should go into the entrance of the property and the building. The church exterior design should clearly help people know where the building entrance is. This is done both through design and clear signage. Landscaping and hardscaping are important parts of what makes any building welcoming, and your architecture firm should handle those details in addition to the elevation. Of course, in the hardscaping, you want anyone with any accessibility issues to have an easy path into the facility.
Choose Long Lasting & Low Maintenance Materials
Your building is already an investment. Choosing exterior finishing materials that are long lasting and low maintenance will help reduce your ongoing maintenance costs. Some examples are metal and tile for roofing materials and fiber cement cladding or stucco for the exterior. Although metal and tile roofing are more expensive materials than asphalt shingles, they both last two to three times longer. Fiber cement cladding only needs the occasional rinsing. Most won’t need repainting for 10 to 15 years.
Plan Your Outdoor Spaces & Lighting
We think of churches as places we go on Sunday mornings, however, most churches have programming at least one evening a week. Most also host weddings, funerals, and other events. As you think about your church and what events happen throughout the year, you’ll realize that your church exterior design also needs some outdoor spaces and well-planned lighting. Parishioners should feel safe in your well-lit parking lot, but the light shouldn’t impact any residential areas nearby.
Consider adding places to sit for families to wait for invited guests outside. You may want to provide shade or a cover of some sort. If you want outdoor weddings, what will that space look like both during a wedding and the rest of the year? Can it be a multi-use space? If you’re planning a children’s play area, where is that going? Do you want it visible from the street to further emphasize that you’re a great church for young families or do you want it in the back to keep it private? These are elements your architecture firm can help with as you work through the design and layout of the building on your property.
Are Your Looking for an Architecture Firm for Your Church?
Sandbar Architecture is ready to help you with your new worship facility construction or existing church building remodel. Let our experienced team help you and your building committee create the facility you need today as well as work for many needs well into the future. Call us at (727) 308-1773 to schedule a consultation or click here to book online.

