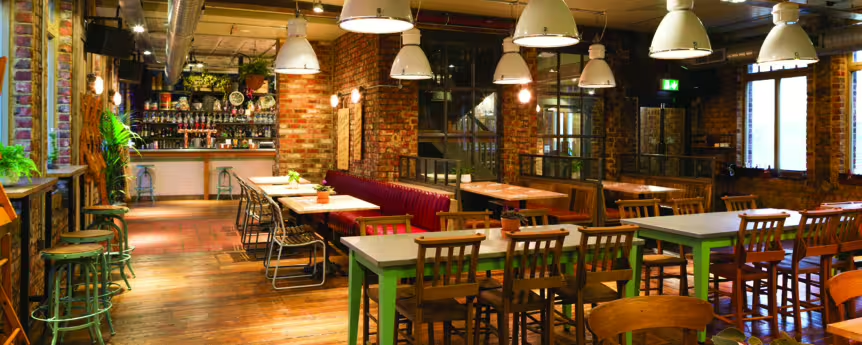During a recent visit to the Denver area, I had the opportunity to visit several craft breweries. During my time there, I looked closely at the busier ones and made some notes about each craft brewery design. What I came to realize is that they all had several things in common. Some of which I completely expected and others that might surprise you.
Expansive Outdoor Spaces
Although we have our offices in Florida, Ohio, and Northern Virginia, it’s still interesting to see how areas that have true winter seasons have expansive outdoor spaces. Those are a common element in craft brewery design in Tampa and throughout Florida. However, it is also a staple of the busier breweries even in Colorado on days when temperatures barely reached 65. Most of the outdoor spaces included a variety of seating options from outdoor high-top tables and chairs to couch seating. The busier breweries on the fall days I visited included cornhole, giant Connect Four, Jenga, and other assorted games. And, unlike some bars we commonly see, it was all family friendly.
Big Windows Showcasing the Brew Kettles
Windows are expensive. In most architecture, their purpose is to let in natural light. However, whether the windows were on an exterior wall to let those driving by see the brew kettles or between the brewery and the bar or restaurant, every craft brewery we went in made sure that their patrons could see they were making their beer on-site.
Upstairs & Downstairs Seating
We didn’t see this in every brewery, however we saw it enough that it made my list of unexpected things in craft brewery design to share with you. Some of the craft breweries we visited had an upstairs balcony around the perimeter of the building. Those seated up top had a bird’s eye view of what was going on inside the brewery itself as well as being able to see the goings on below in the center of the restaurant. One brewery had both upstairs and downstairs patios. We also loved the craft brewery design that incorporated various seating options including bar seating, tables, booths, and what we’ll term living room seating. Those areas were informal with low tables and couches and chairs in a seating group. Perfect for drinks and appetizers after work or with friends anytime.
Looking for Professional Craft Brewery Design & Architecture? Call Sandbar Architects
If you are planning to open a craft brewery, distillery or restaurant, we have the experience to help you create a design for your new space. Working with clients throughout the U.S., we know the essential and unique elements to create your vision. Let our team of skilled architects be who you call whether you’re planning to build from the ground up or remodel an existing building. We can be reached at (727) 308-1773 or you can request a consultation online by clicking here.

