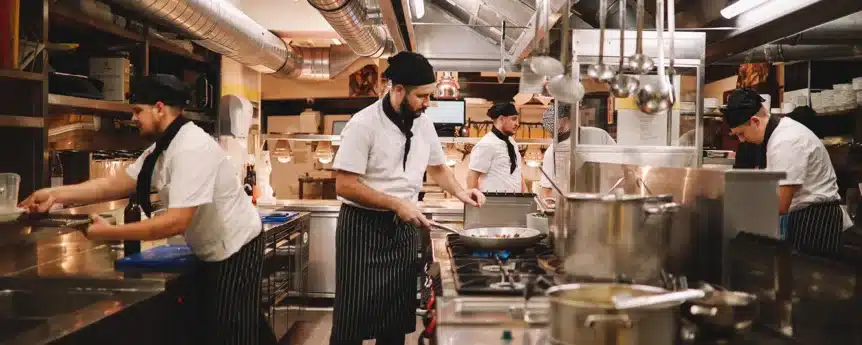When designing a new restaurant, we often think first about customer experience and what they see. That means we put a lot of thought into the dining area. As important as the dining area is, it is only about 60% of your restaurant’s space. Back of house (kitchen, prep spaces, administrative offices, storage, restrooms, and staff area) accounts for about the other 40% of your space. Making sure those spaces are just as well planned as the dining area is one reason why working with restaurant architects is key to a successful eatery.
Kitchen & Prep Area
Experienced restaurant architects will ask a lot of questions to help ensure this space works for your needs. You’ll want to have a good idea of your menu prior to planning the layout and elements of your kitchen. The size and type of cook tops and fryers vary based on menu. Additionally, what you need with both space and type in your prep area is partially determined by your menu. Some key elements to include are:
- Hand washing stations
- Flow to and from cold and dry storage areas
- Tool storage
- Ample work surface
- Number and size of baking ovens
- Type of cooktops
- Frying needs
Of course, your restaurant may need other elements that you and your restaurant architects can discuss and plan to accommodate.
Storage
Most restaurants have at least four different storage needs: frozen, refrigerated, dry, and non-food. Although the frozen and refrigerated may be located in the same area, depending on your needs, you may want a walk-in style of one or both. Dry storage and non-food (cleaning) items require separate storage areas to avoid cross contamination. If you offer take-out, you may need an area for take-out boxes, bags, and utensils unless those have a place in the kitchen itself.
Admin & Staff Area
Every restaurant owner needs a space for planning, safe-keeping of staff paperwork, and other crucial data. You need to be able to lock up this area. How big the space needs to be depends partially on preference and partially on what you plan on keeping in your office. A good rule of thumb is 150 – 200 square feet per administrative team member on site at any one time. So, a two-person team might need as much as 400 square feet.
As for the staff area, unless you plan on your staff eating in the dining room, you’ll want to plan somewhere for them to sit during breaks and meals. This can be a separate room or a table and chairs in an area away from food and prep. If you choose to create a separate room, think about the maximum number of people on break at any one time. Select a table that will seat the number comfortably and design the room around that with your restaurant architects. Now is the time to decide if you’ll have a separate restroom for your staff or not.
Looking for Experienced Restaurant Architects? Call Sandbar Architecture
Our team of restaurant architects has experience with many different types of restaurants from casual and quaint to upscale. If you’d like to schedule an initial consultation, click here for our calendar or call us at (727) 308-1773 today.

