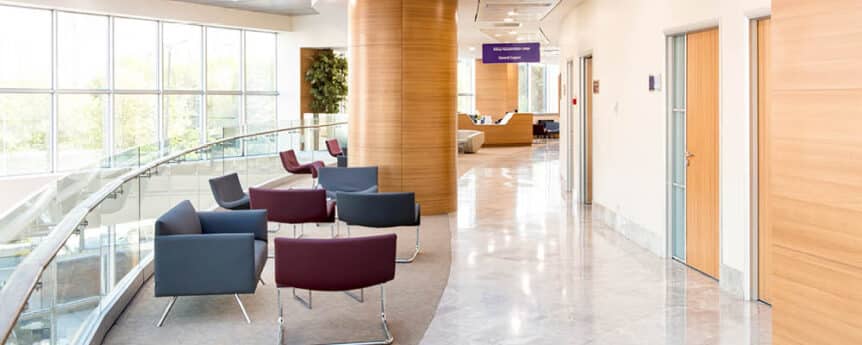A medical facility, whether it be a small family practice or a hospital, has unique design requirements. As medical care evolves, so does healthcare architecture. Not only must a patient be able to navigate the facility, but they have an expectation of privacy and safety. You want them to feel comfortable and cared for. Of course, the doctors, nurses and staff must have the tools they need for any potential situation readily accessible. You also want your team to be efficient and feel good while at work. Because of all these needs and wants, choosing an architect experienced in medical facility design is essential.
Exterior Design
It goes without saying that you want your facility to make a great impression from the outside. And, they all need to meet ADA requirements. However, what do you need in addition to the very basics? Depending on your facility’s use, you may need one or many of the following:
- Easy parking and/or a valet station
- Covered area for patient drop-off & pick-up
- Exterior seating or waiting area that’s comfortable and relaxing
- Ambulance bay
- Clear signage
If you look at modern healthcare architecture, you’ll notice that buildings look less institutional. Landscaping, walkways, entrances, and color work together to create a calm and inviting space.
Healthcare Architecture’s Interior Design
The type of healthcare facility greatly influences the interior requirements as well. For example, a hospital or surgery center needs hallways and elevators that can accommodate hospital beds for transporting patients. A rehabilitation center requires space for a wheelchair to be able to enter through every doorway and sufficient room to turn around. Pediatric and family care practices may want a sick waiting room and a well patient waiting room served by different ventilation systems.
However, today’s medical facility designs not only focus on the requirements for utilization, but also on all the small things that make the interior better for everyone. Studies show that natural light can influence a patient’s healing both mentally and physically. Wall color can make a patient feel calm. Easily accessible and sufficient outlets help both the medical team and patient have use of the tools (and toys) they need and want.
Sandbar Architecture Is Ready Design Your Medical Facility
Healthcare architecture is one of our areas of expertise. Whether you’re building a small facility, remodeling an existing building, or need a large building, we are the team you want for your medical facility design. Reach out to us today for your initial consultation to discuss your needs, vision and to learn more about our experience. You can either click here to schedule an appointment or call (727) 308-1773 today.

